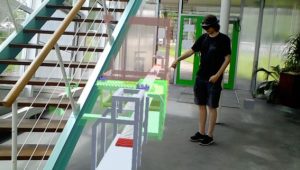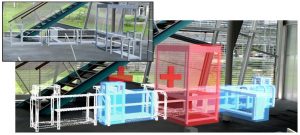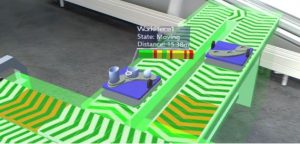


ARSAM is built to support optimisation of factory layout. Indeed, ARSAM work in conjunction with usual 2D software and optimization to build a first layout of the factory. Then the result can be visualized in-situ using a Microsoft Hololens and making the final adjustment, e.g. height under stair was not taken into account so machine must be moved or space between two workstations is not enough to let free circulation of workers.
Moreover, a simulation of the factory under work may be visualized as well, showing the potential congestion of the current layout, further refining the factory plan.